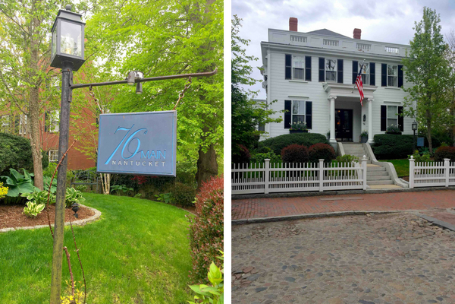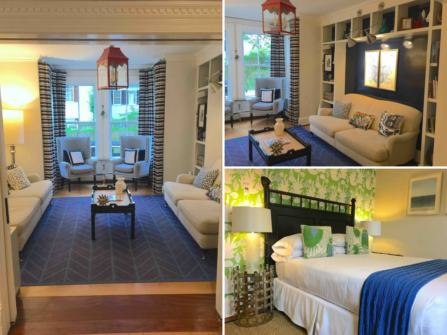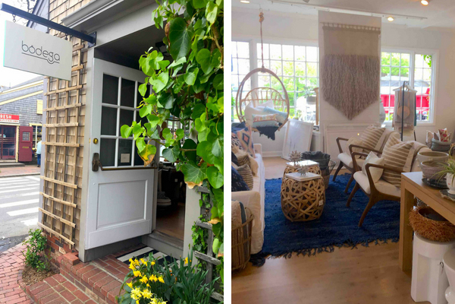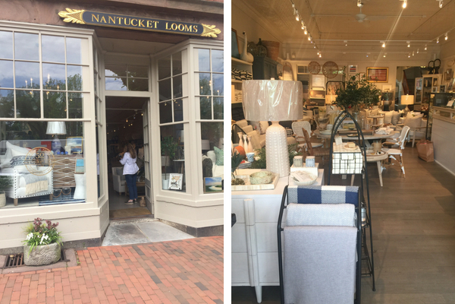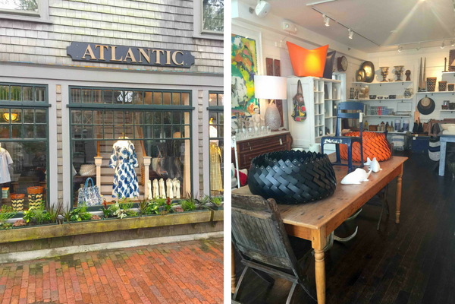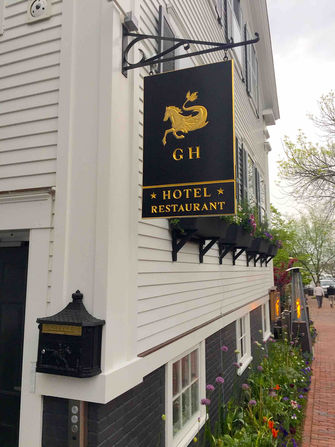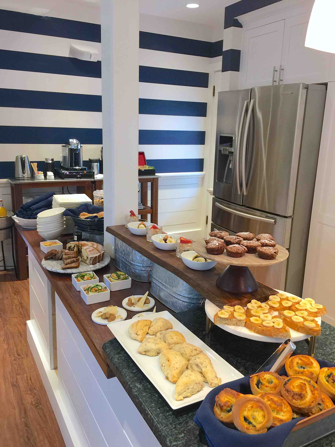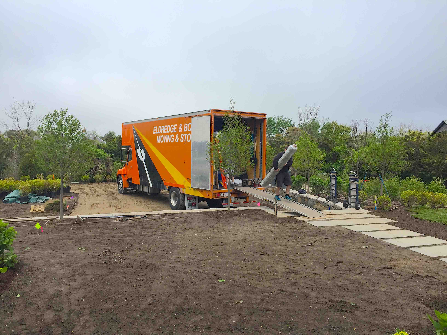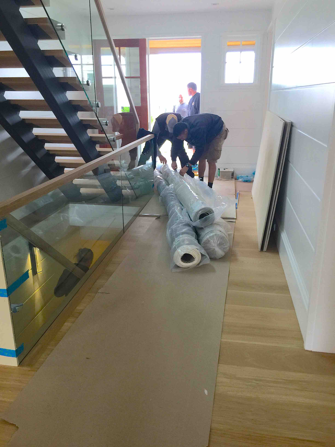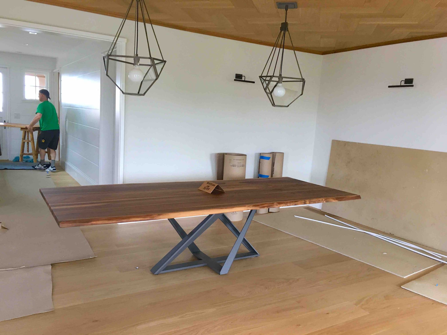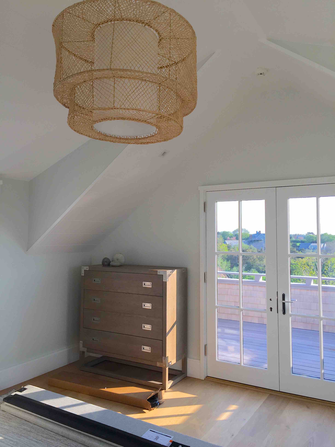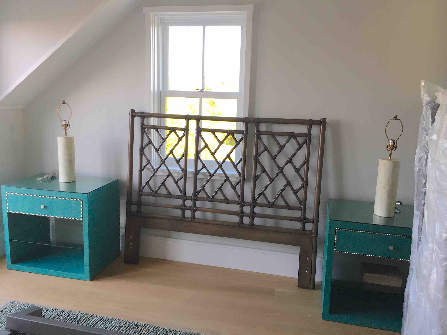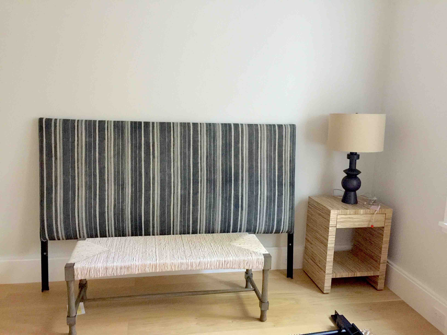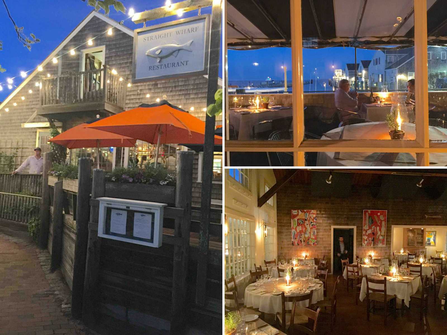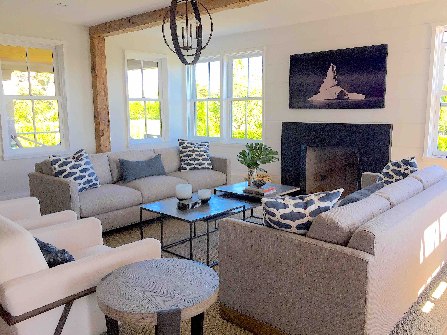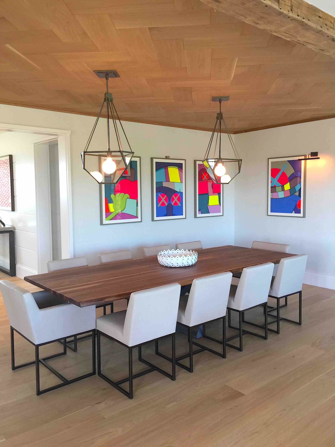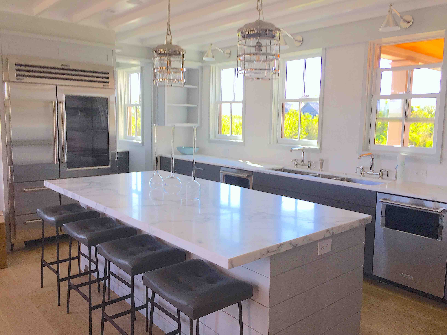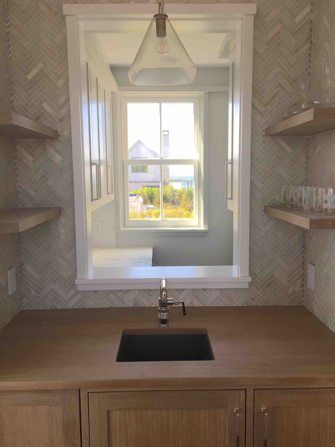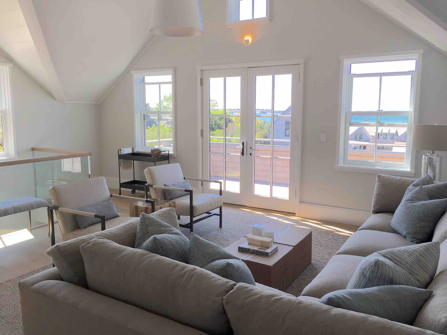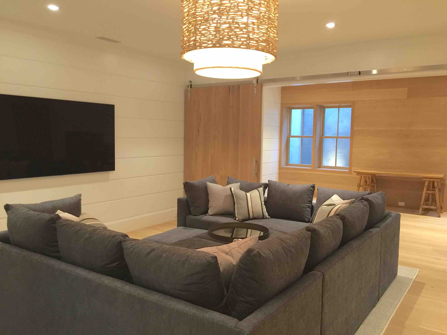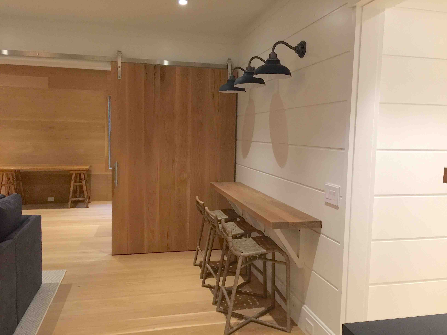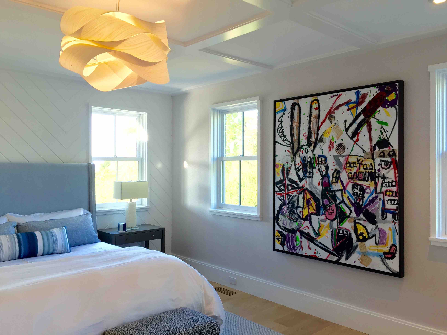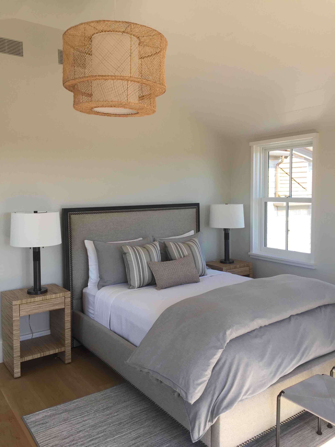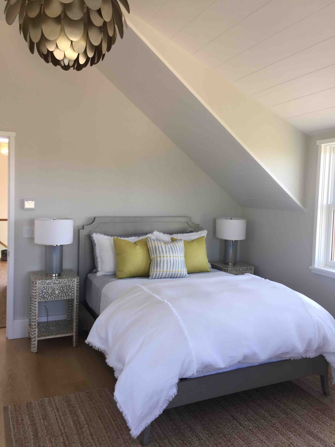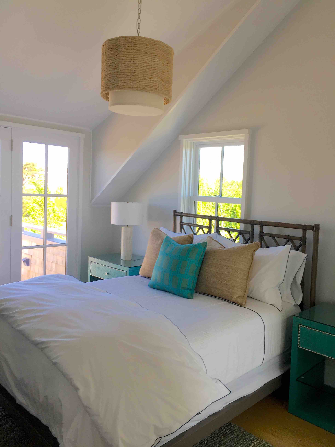I hope you are enjoying a relaxing Memorial Day Weekend. I can say that I am relaxing now, but during the week leading up to this holiday weekend, we were super busy installing the furnishings in a client’s Nantucket summer home. You may have read my March 2018 blog post Nantucket Summer House – Work in Progress where I showed you the construction progress and design concept boards for this amazing home. Our goal was to have this home ready for the start of summer 2018 and with incredible work by architect Matthew MacEachern of Emeritus and builder, Ron Winters of Thirty Acre Wood, along with on time deliveries from my vendors (like Schwartz Design Showroom and Woven Floors), and a ton of planning, we nailed it! My design assistant, Elaine and I got the furnishings on the ferry heading to Nantucket on Monday. On Tuesday, we arrived on the island ready to get the house in order.
DAY 1 – Tuesday, May 22nd
After checking into the charming 76 Main Hotel, we were off to shop for local accessories to find the finishing touches for the home.
I know I refer to this as work, but I have to say, coming to a place where there is such an incredible selection of well curated furnishings, vintage pieces and home goods is also a lot of fun. After all, this is what I love to do! Elaine and I had a great time and were very productive sourcing accessories to complete the look of this beach home. We loved the eclectic vintage vibe at Bodega, the true Nantucket style at Nantucket Looms, and unique home goods at Atlantic.
With our shopping bags stored away, we ended our day with a lovely dinner at the Graydon House. And then some rest before the big move-in.
DAY 2 – Wednesday, May 23rd
It’s move in day! Staying at 76 Main is so homey. The rooms are comfortable and well designed. Coming down to a healthy, fresh, home cooked breakfast is the perfect way to start the day.
Seeing the moving truck arrive is such a relief. The logistics of scheduling an installation for a remote location like Nantucket is a challenge. But, with careful planning, plenty of follow up, and a lot of good karma, we were able to get everything delivered on time and in perfect condition.
We called it a day once we had all the pieces distributed into their respective spaces. Tomorrow, we will set up the rooms, accessorize, and look forward to the arrival of art consultant and guru, Kenneth Caruso from Alternative Interiors, to place and hang some of the clients’ amazing artwork.
Enjoying a great dinner at the quintessential Nantucket seafood restaurant, Straight Wharf, was the perfect way to unwind at the end of the day.
DAY 3 – Thursday, May 24th
Memorial Day weekend starts tomorrow! We need this house to be ready for our clients to ring in Summer 2018. So, we get to work early!
The 3-level front entry is a stunning space with incredible architectural features like the floating stairway and glass panel side rails. The clean white shiplap walls are a great backdrop for vibrant artwork. Perfectly fitting in this historic American community, Kenny chose the artist Faile‘s iconic hand embroidered “Faile Flag” for the space.
Natural materials like rustic wood beams in the living room call for furnishings that complement the aesthetic. We brought in textured light gray sofas and white wooly chairs, a metal stacking coffee table, a bronze circular chandelier, marine blue accents in the pillows, and a mixture of materials, lights/darks, contrasting shapes, and an arrangement of palm fronds to accessorize the coffee table. The abundance of windows and natural light makes this a bright, spacious, and welcoming room.
The dining room has strong architectural details with the combination of the natural oak herringbone detail on the ceiling and rustic wood beams. The centerpiece of the room is a live-edge dining table with a sculptural metal double X base which was purchased by the client as the perfect complement to the iconic X images represented in his collection of the KAWS “Ups and Downs” portfolio silkscreen prints. The geometric glass and bronze ceiling fixtures add another sculptural element and help balance out the room.
The kitchen and butler’s pantry designed by Elisa Allen of Elisa H. Allen Design reflect the modern, comfortable setting of this family home. The shiplap detail was carried through on the island while natural oak cabinetry and shelving was used in the butler’s pantry accented by onyx herringbone tile.
The 2nd floor Great Room which has spectacular ocean views was designed in natural sandy tones with accents of pale aqua reminiscent of sea glass.
The Lower Level Family Room with its incredibly high ceilings was designed as an extra gathering area with a comfy over-sized sectional and design elements that relate to the natural, clean lines of the rest of the home.
In the bedroom spaces, I chose easy-to-maintain furnishings that carry through beach inspired color palettes mixed with natural materials and textures.
The clients’ original Bast mixed medium on canvas is the focal point of the Master Bedroom.
By late afternoon, the house is ready for the family to enjoy and we take a last look around. There are still some finishing touches to be done, but the home is certainly livable and ready to start making memories.

Make way for summer. Happy Memorial Day!

