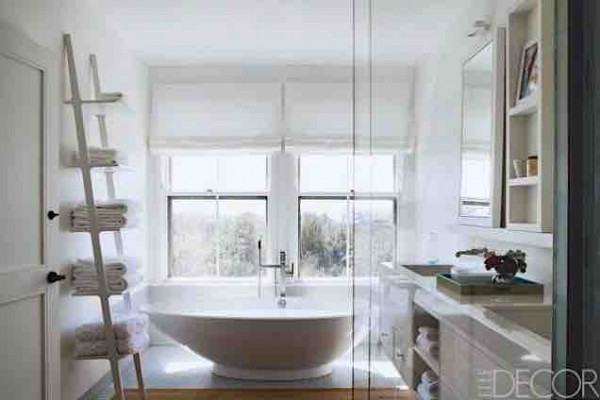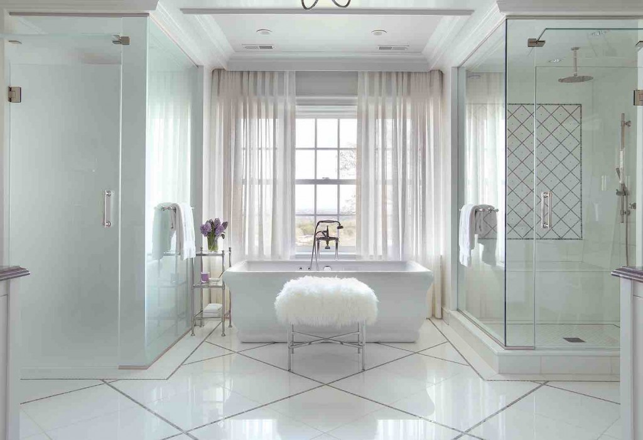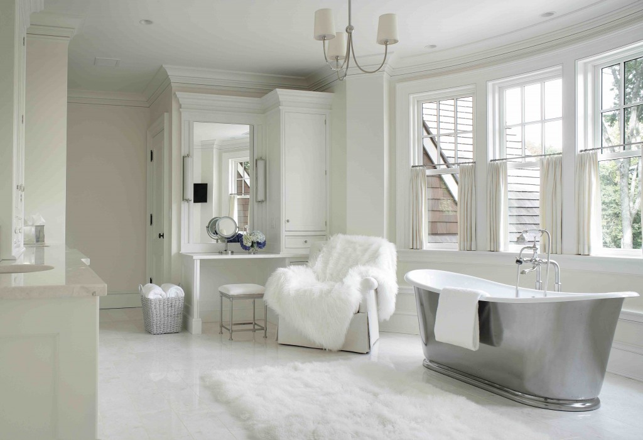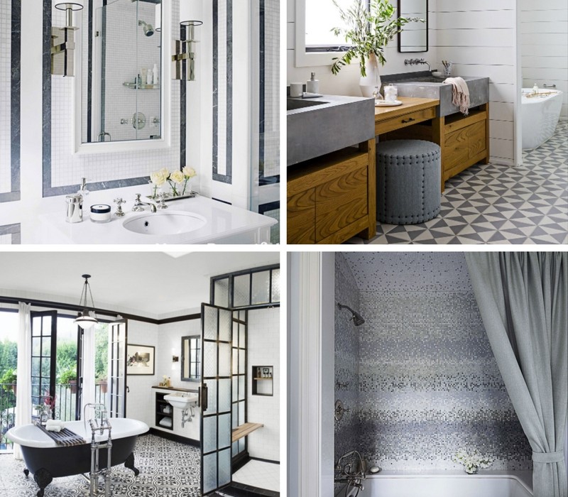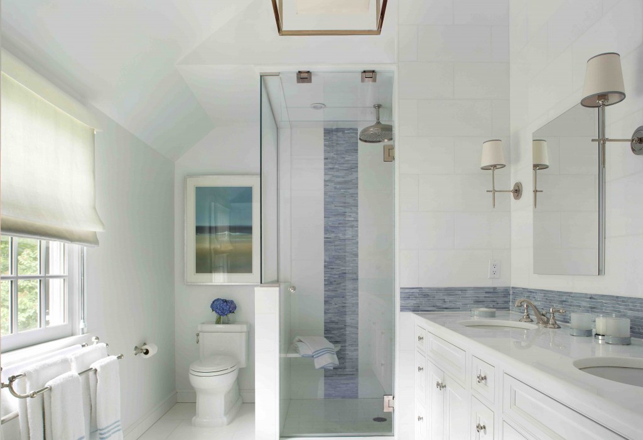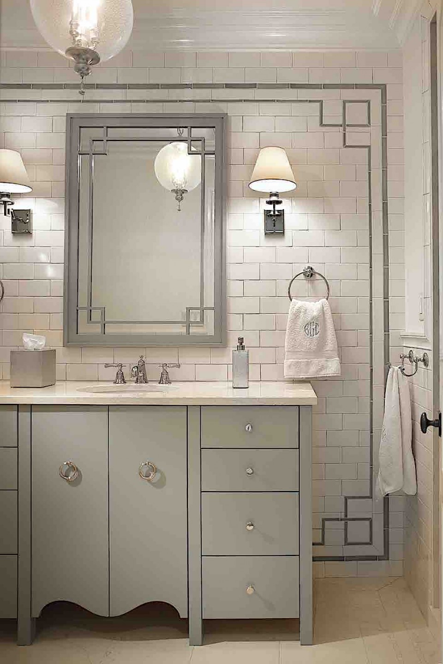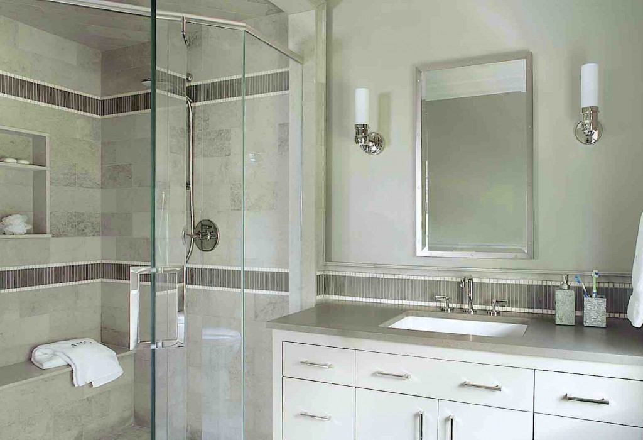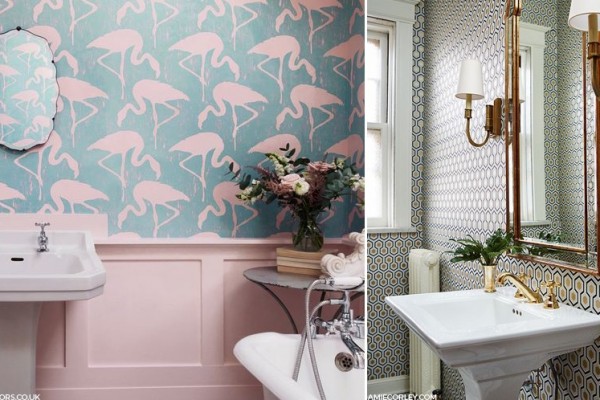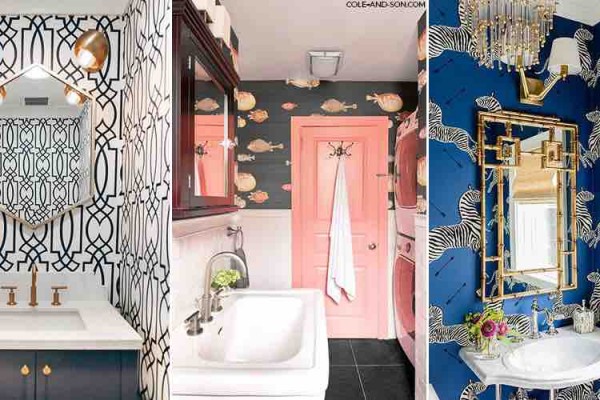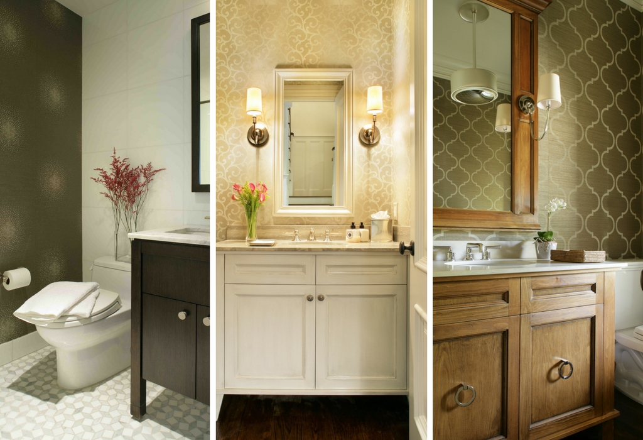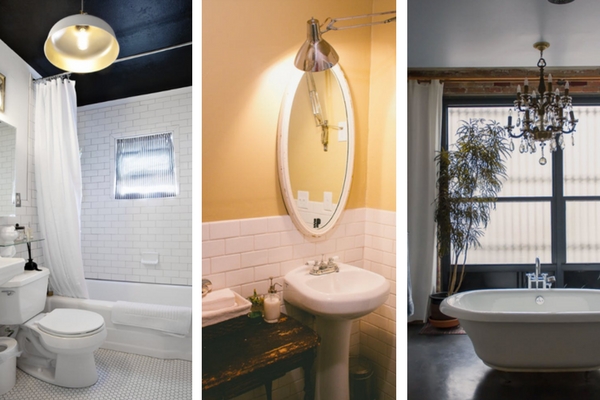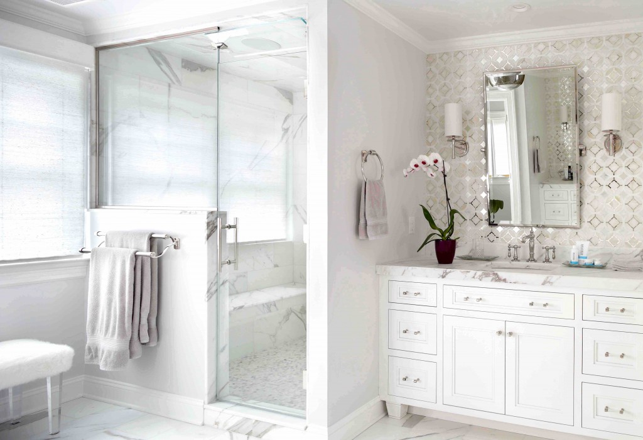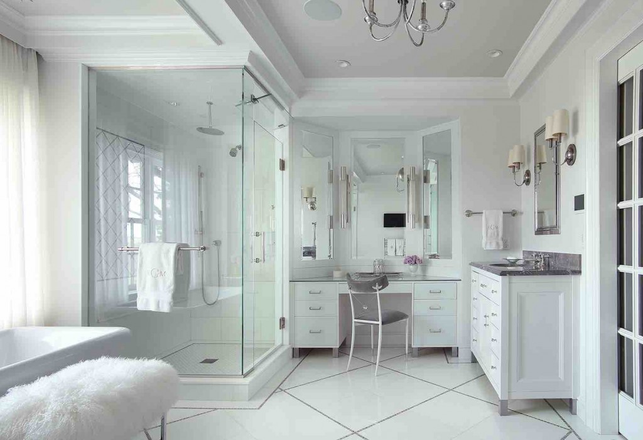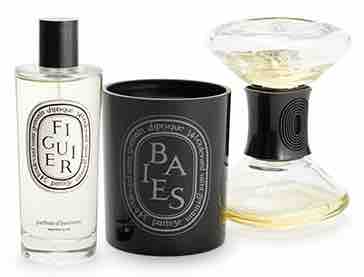Bathrooms can be complicated. Designing a bathroom is kind of like designing for a boat – there is limited space, a need for a lot of storage, and water is a key consideration. I love bathroom design challenges, as they are one of the most frequently used rooms in the home. There are so many factors to keep in mind when starting the design process. Even though they are often the smallest rooms in the house, these spaces take up more design time per square foot than any other room. Making the bathroom functional and attractive is the ultimate goal. After 10 plus years designing bathrooms, I wanted to share with you a few tips:
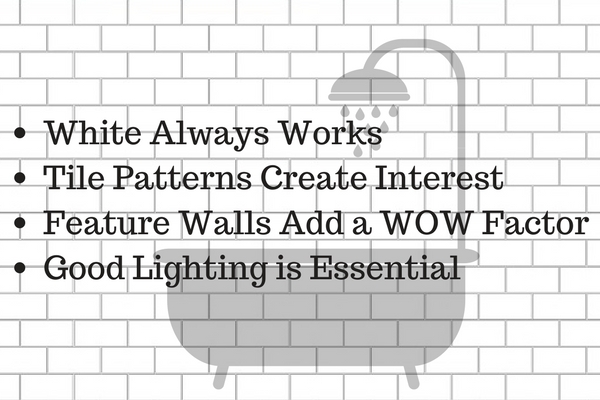 White Always Works
White Always Works
It’s true for bathrooms and kitchens. White is timeless and fresh. “An all-white color palette makes any bathroom a peaceful, settling retreat” from Elle Decor‘s article “25 White Bathrooms that will Instantly Make You Feel Serene”, This piece features bathrooms that translate tranquility.
Some may think it would be hard to keep white bathrooms clean. I actually find just the opposite to be true. White flooring, walls and fixtures show less wear and dirt than any other color I have worked with. And, soft goods like towels, bath mats and rugs can be brought back to their bright white with a bit of bleach in the wash. If you need some expert advice, Elle Decor has you covered with an article – “How to Clean a White Bathroom, According to a Luxury Hotel.” Here are a couple of white bathrooms that I designed that feel timeless and fresh.
Tile Patterns Create Interest
Whether your taste leans toward simple, elaborate or retro, adding interesting tile design elements to your bathrooms is one of the best ways to create a unique space. House Beautiful shares “40 Eye-Catching Bathroom Tile Ideas” in a their recent post that offers unlimited bathroom tile inspiration.
As you may know, my design aesthetic incorporates classic and clean lines. I have found that the most important factor in creating bathrooms that stand out is to have a great place to source tile and plumbing fixtures. My go to tile expert is Maria Cappello at Mediterranean Tile and my plumbing guru is Ralph Forte at Hardware Designs – both in Fairfield, NJ. I chose three bathrooms to feature here – the first photo below is a master bath in my signature white but with a refreshing blue tile accent along the vanity wall and running vertically in the shower. The second is a teen girl’s bathroom with a nod to classic retro design. And, the last photo, was designed using a tile pattern to create rugby stripes for a teen boy’s bathroom.
Feature Walls Add a WOW Factor!
Tiling entire walls in a bathroom can be labor intensive and expensive. Using wallpaper to create a feature wall is a quick and easy way to make a big impact and works really well in smaller bathrooms like powder rooms. I am so in love with the wonderful world of wallpaper! Once considered something relegated to your mother’s or grandmother’s home, wallpaper has made a huge come back. There are so many interesting wall coverings out there – it can be a bit overwhelming to choose. The blog post “Statement Wallpaper for a Bold Bathroom” by Sheerluxe showcases bathrooms decked out in some fabulous wallpapers.
Below are a few powder rooms where I used wallpaper to enhance the smaller spaces.
Good Lighting is Essential
Apartment Therapy does a great job breaking down the importance of proper bathroom lighting in “How to Properly Light a Bathroom”. The article emphasizes – “As with the kitchen, the bathroom is a ‘work room’, and therefore one of the most important spaces in the home to get lighting right” – noting that there needs to be three types of lighting in a bathroom – general, task and accent.
One of the most important issues is how lighting is situated by the mirror. A bathroom with light fixtures placed above the mirror cast light down on your face creating shadows under your eyes and generally wash out your coloring. While soft lighting placed on either side of the mirror about head height creates a nice glow which makes you look your best. The following two VGI designed bathrooms demonstrate how all areas of the bathroom need to be properly illuminated. In the first photo, the sconces by the mirror are shaded and placed at head height to create soft, direct lighting. In the second photo, the lights at the sink and at the makeup area are situated at head height – note that the makeup area lights span more space to light for a seated position at the mirror. This bathroom also has decorative ceiling lighting as well as task lighting in the shower.
I have shared with you four tips for what I believe are important factors that go into designing a bathroom. We have barely scratched the surface in terms of what is entailed with the planning and designing of a bathroom, yet I hope you have found these tips to be helpful. For a room that on average measures under 75 square feet and is by far the smallest room in most homes, there are so many elements to consider. When approaching a renovation or the construction of a bathroom, I strongly suggest you consult with an experienced bathroom professional.
Just one last tip to leave you with. I love diptypque paris candles or diffusers for my bathrooms to keep a clean fresh scent.
Enjoy a good soak!!!

